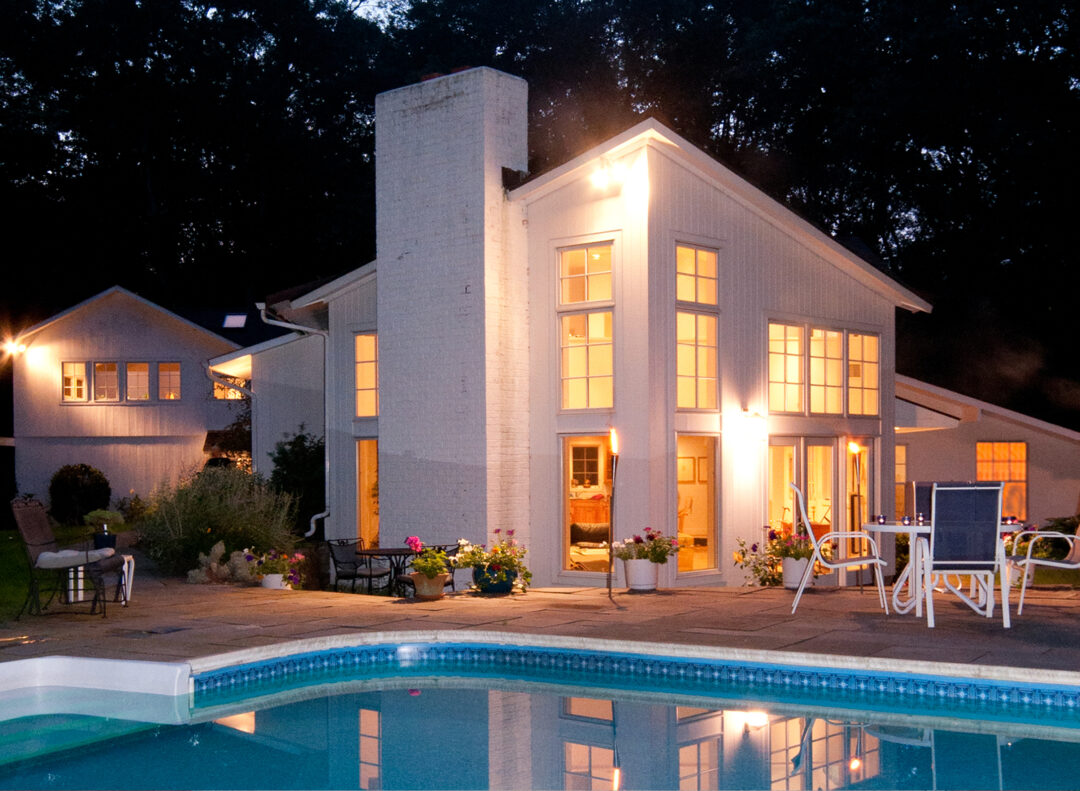
Menu


Not all midcentury moderns are exciting, some are dark, confusing and unwelcoming. This TEK built kit was an early example of a reverse raised ranch. One entered the house mid-story to either go down to the kitchen and living area, or up to bed-rooms and a family room!
Reversing the entry, to the opposite side of the house, allowed entrance directly into the lower level and the new 2 story living room. The open floor plan makes almost the entire first floor, one living & entertaining space. On the second floor, the old family room was converted into the master loft overlooking the 2 story living room. Single pane windows were replaced along with installing new windows to capture the view.
The dark mid century became a 21st century white barn filled with light and engulfed in the outdoors.