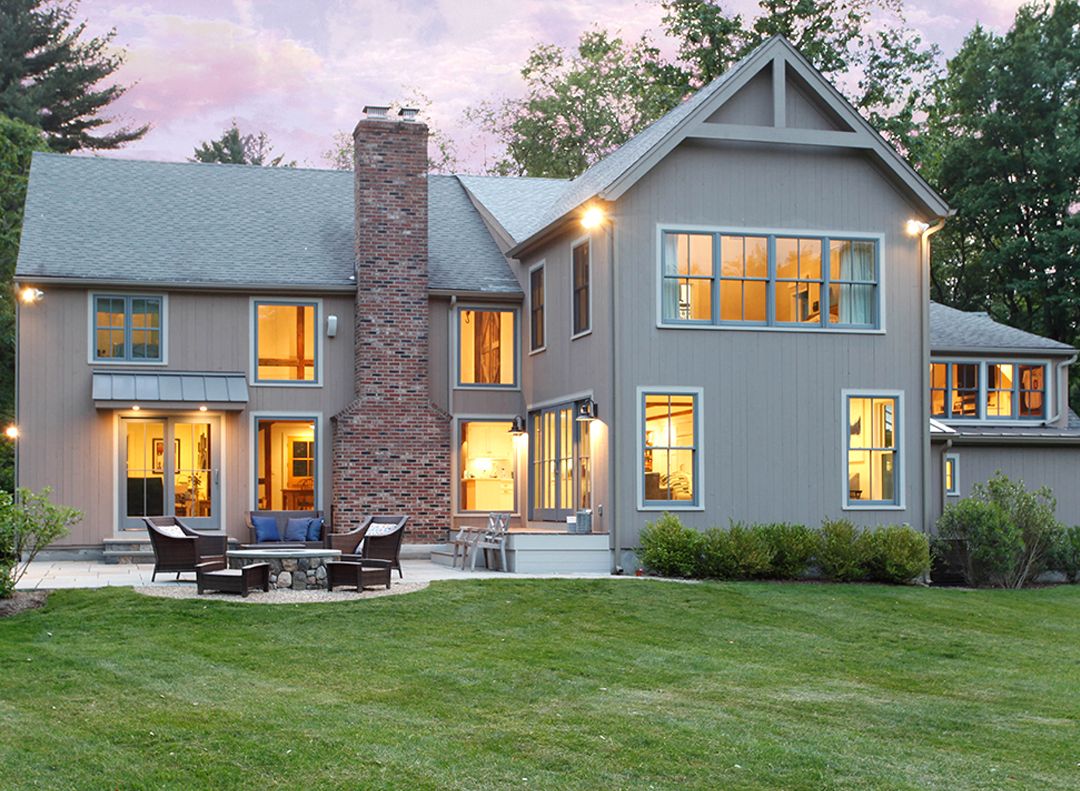
Menu


The house was built in the 1980s. It was a great replica of a country barn with dark timbers & lots of barn siding. The center of the house was 2 stories with barn doors opening from the 2nd floor!
The clients love their home but wanted to brighten it up and create a modern & light atmosphere while maintaining the character of the barn. New windows replaced the dark aluminum sliding windows, barn siding trim was replaced with larger, white casing, along with new exterior vertical cedar siding & new standing seam roofs.
To make the house more functional & inviting a new front porch & mud room were added as well as building a new family room with a new master suite above in the rear. The house is a one of a kind.