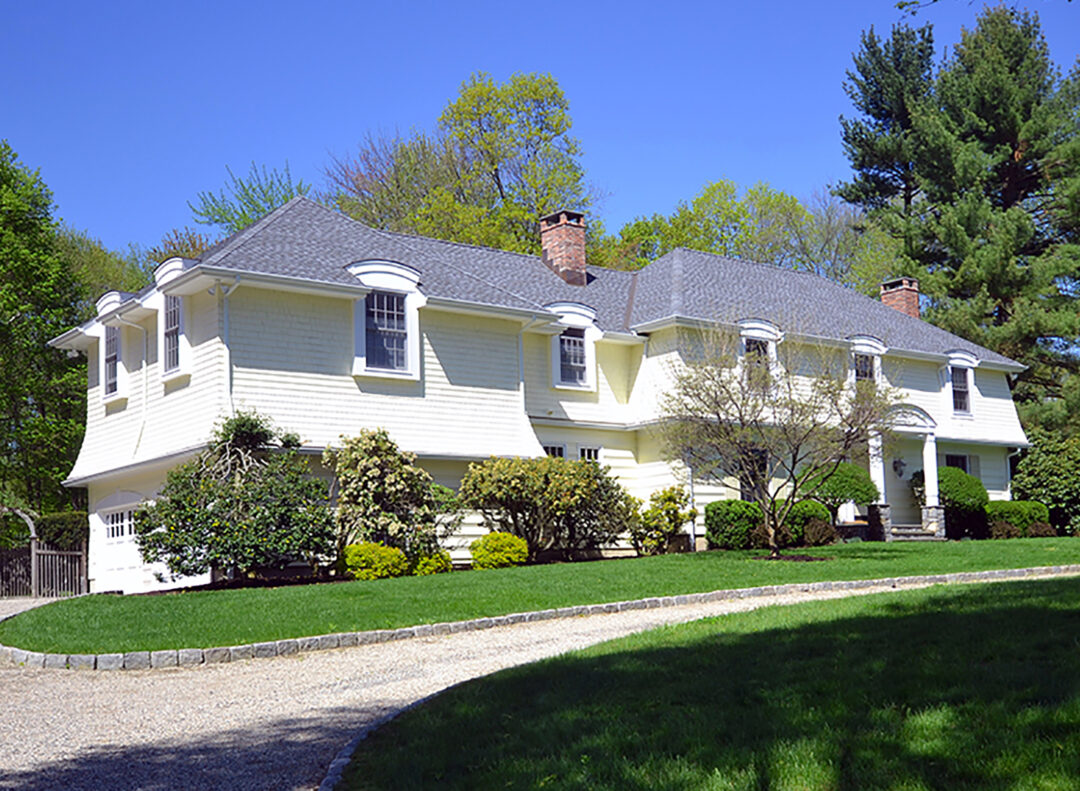
Menu


Mansard roofs are not very popular in this area. It is not pleasing to walk up to the front door of a house and see roof shingles at almost eye level on the second floor.
There was a hip roof on the house but it had such a low pitch that it could not be seen from the road, therefore making the design even more undesirable, since now it looked like a totally flat roofed house.
To rectify this situation: first was to build a whole new hipped roof with a much greater pitch, then remove the roof shingles from the mansard roof walls and sheath the flared walls with cedar shingles and adding new second story over the garage to balance the design. Voila!